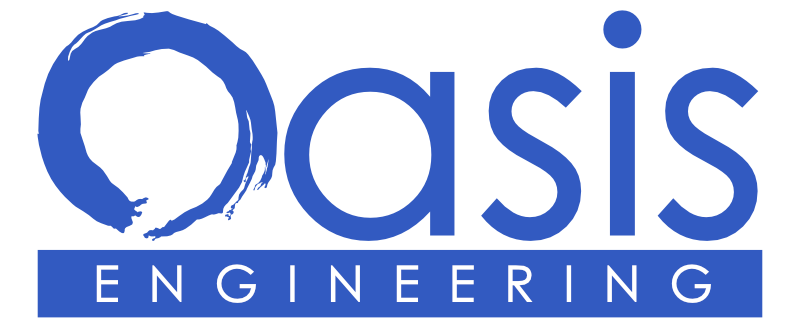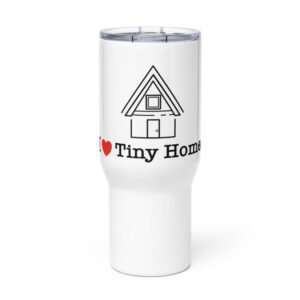Details
We use proprietary software to draft and delineate property features to help you visualize and design for development projects during the exploration, planning, and preliminary stages. This site plan is useful in conceptual analysis and research as you study your site before you hire an engineer or architect to design.
Features
- North arrow, vicinity map, property limits, and lot dimensions
- FEMA Flood Zone delineation
- Trees, vegetation, and similar features.
- Structures, including primary and accessory. Swimming pools, enclosures, and the like will also be shown.
- Topographic lines can be included using GIS.
FAST 2-Day Shipping (PDF, .DWG, JPEG).
Key Uses:
- Discussion with Engineer, Architect, Contractor or Builder.
- Project Research, estimating and preliminary analysis.
- Building permits for tree protection requirements.
- Party or event planning.
- Site design for development projects during the exploration, planning, and preliminary stages.
- A demolition permit for the demolition of your house or another structure.
- Permit for an accessory structure like a shed, garage, etc.
- Useful when considering a Swimming Pool, gazebo, screen enclosure addition.
- A property map to hire contractors for landscaping, yard work, and the like.
- Encroachment detailing.
- A better understanding of your lot dimensions and clearances on your site.
- Some conditional or special use Permits for Commercial Properties
- Landscaping design, calculations, and estimates.
- Fencing Calculations.
These plans are not legal surveys, nor replace the need for certified legal surveys or title maps.
Does not include Engineer Certification. To obtain Certified Engineering Drawings, please contact us via email.








Reviews
There are no reviews yet.